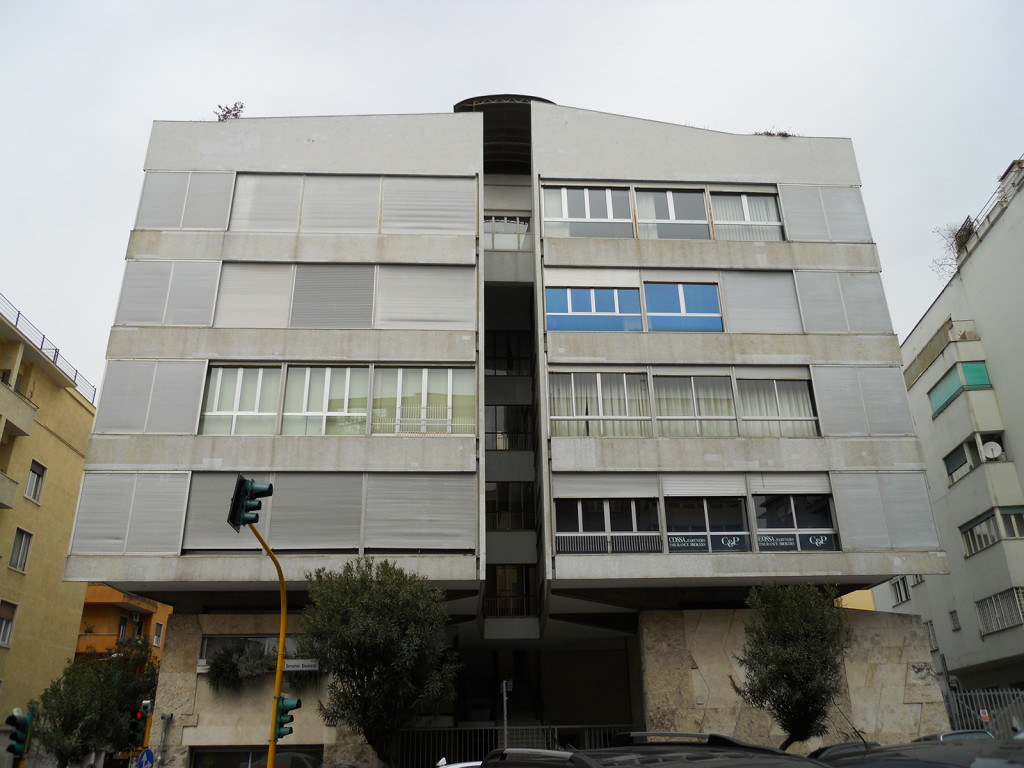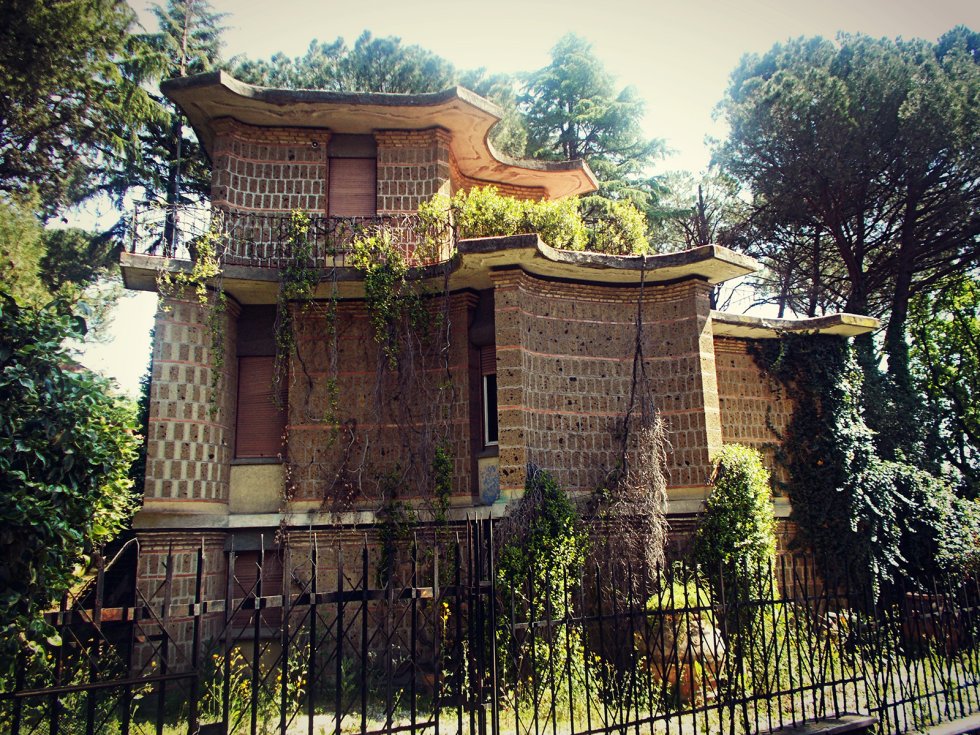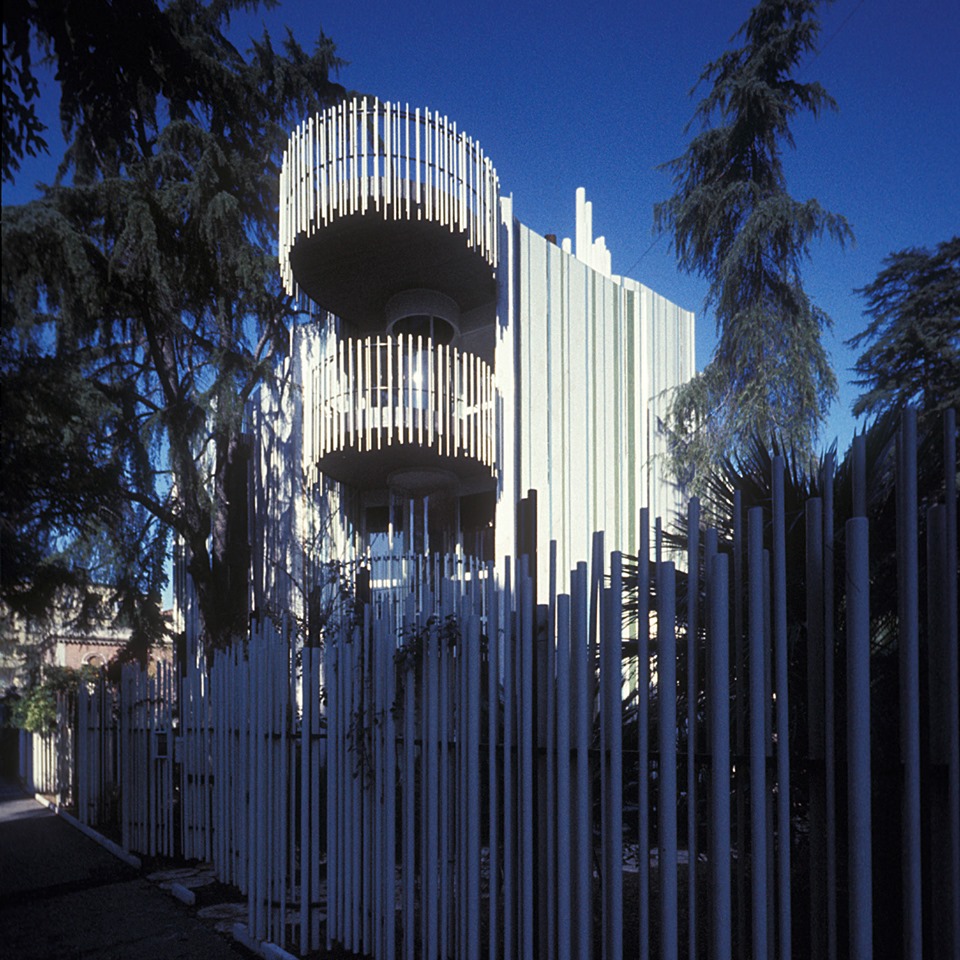| ALL |
|
ROME, ITALY
| OVERVIEW |
|
| |
In the history of the city of Rome, it was not just the Church that appropriated and used art and architecture for political or propagandistic purposes. From the city’s annexation to the kingdom of Italy in 1870, Rome became a space of contest in which the contrasting discourses of the classical Roman Empire, the papacy of a universal Church, and the secular Savoyard monarchy were articulated. Such discourses affected and often reshaped the urban landscape. One of the best examples is constituted by the Vittorio Emanuele II monument (or Vittoriano), built between 1885 and 1911 to honor the memory of the first king of united Italy. Some 80 meters high, it irrevocably changed the cityscape, throwing out of scale the capitol itself. The architect, Giuseppe Sacconi, winning an international competition, employed a dazzling white “bottocino” marble from Brescia that further emphasized the monument with respect (or disrespect) to its surroundings. The Vittoriano was constructed in the Beaux Arts architectural style, which was popular at the time as appropriately “imperial” for urban monuments throughout all the major European capitals. Interestingly, both Liberal and Fascist governments between the wars emphasized the Vittoriano’s centrality within the city’s space and Italian territory. Mussolini in particular used the monument to promote an imperial spatiality through his performative rhetoric, which often unfolded while facing the monument in the adjacent Piazza Venezia.
The advent of Fascism had quite an effect on the architectural history of Rome. In the early 1930s, the population of Rome had grown from 244,000 to over a million. The practical necessity to provide a modern infrastructure in terms of public transport and utilities and to boost the regime’s image in Italy and abroad threatened to put Fascism on a conflicting course both with the papacy (some 18 churches and Church buildings were destroyed from 1928 to 1939) and with the city’s own classical heritage (many archaeological sites were disrupted to build those grand avenues that had to host the regime’s parades and other mass events). It soon appeared evident that the key issues of planning in the city had to deal with finding a feasible compromise between the conflicting double logic of conservation or demolition. It has been convincingly argued that the three principal laws that informed Fascist design, architecture, and urban planning were the law of health (hygienic reasons were often at the basis of many interventions in the city), the law of speed (in the sense of both fast execution and, from a futurist perspective, active traffic, Hght, and air), and the Roman law, with its insistence on the grandiose in the sense of the imposing and powerful. From Mussolini’s early years in power, his ideas on monumental interventions in the city center reflected such laws. One of the best examples in this sense is the plan to free the Mausoleo di Augusto (or Augusteo). According to the project devised by the architect Vittorio Morpurgo, new porticoed buildings of the National Fascist Institute of Social Insurance were to define the piazza in which the Mausoleo stands on the north and east sides. A wide street piazza was created between the churches of San Girolamo and San Rocco. Moreover, a reconstruction of the Ara Pacis was located in glazed protective building (an example of rationalist architecture in sharp contrast with its classical content) between Via Ripetta and il Lungotevere. Quite different from the works around the Augusteo is the EUR project (also known as E 42). In this case, the plan was to build a new Rome, a modern one but with the same characters of monumentality and universality, on a hilltop five miles south of piazza Venezia. The EUR was meant to house the World Exhibition of Rome in 1942; thus, the task was to create a city of representation that conjugated the scenographic and artistic necessities of a world exhibition with the practicalities of a real city. Although the first plan was not extremely original, it must be said that it lacked the usual iconography of fasces, eagles, statues, or epigraphs that would come later. However, Romanità and modernity, monumentality and rationalist aspirations could not coexist, so it happened that the more advanced projects were relegated to the temporary exhibitions buildings, whereas the permanent buildings had a neoclassical style. The EUR was not completed because of the war; still, what is left proves wrong the widespread misconception that after Bernini and Borromini, little of significance was built in Rome.
EUR lies to the south of the city, toward the sea, in an area that had been open countryside until only a few years before. The building project was entrusted to the top architects of the day, who sought to blend the principles of ancient classical architecture with European rationalism. One fine example of this composite style is the Palazzo della Civiltà del Lavoro, familiarly known as the “square colosseum.” The defining features of this original zone are the broad avenues and wide-open squares.
The Fascist era also saw the building of another major example of this type of architecture: the Foro Italico. Formerly named after Mussolini, the Foro Italico is a large sports complex that encloses several facilities, including an indoor swimming pool decorated with mosaic work. It also contains the Stadio dei Marmi, a stadium encircled by 60 marble statues of athletes donated by towns and cities around the country. A sphere measuring three meters in diameter rests in the forecourt.
The Dora zone, completed in 1926, offers a unique example of Roman architectural eclecticism from the early years of the 20th century. A large, decorated arch leads rather unexpectedly into a remarkable area designed by Gino Coppedè, whose surname provides the popular name for the zone. Every building has its own special ornamentation, though Art Nouveau and mock-medieval motifs stand out in the rich mix of styles.
After the war, the Italian architects who had best represented the cause of modern architecture were dead: G.L.Banfi, G. Pagano, E.Persico, and G.Terragni. However, a new sensation started influencing Italian culture: that of making contact with reality in a new way, seeing reality with new eyes. It was this sensation that gave rise to Neorealism, which became widely known thanks to the films of Roberto Rossellini and Vittorio De Sica but that influenced the arts and architecture as well. The best example of the latter is the architecture of Ridolfi at Terni and the Tiburtino district in Rome in the early 1950s. To the design of the Tiburtino district, a sort of manifesto of architectural neorealism, C.Aymonino, C.Chiarini, M.Fiorentino. F.Gorio, M.Lanza, S.Lenci, P.Lugli, C.Melograni, G. Menichetti, L.Quaroni, and M.Valori also contributed.
Neorealism, particularly for the architects of the Roman School (Ridolfi, Quaroni, and Fiorentino), is characterized by a concern for everyday reality, a preference for popular forms, an interest for one’s immediate environment, and the rejection of any abstraction. Such concerns were already evident in the design for the Stazione Termini (1947), the new Rome railway station, by Quaroni, Ridolfi, and Fiorentino. Between 1950 and 1954, Ridolfi also designed what was a nucleus of innovative tall houses on the Viale Etiopia, the so-called African quarter. In the years between 1954 and 1962, three different plans were prepared for Rome while architects were facing a cultural and political debate that included the status of a new town-planning discipline and a new legal ruling on building land. In the 1962 plan, inspired by Quaroni and Piccinato, a multifunctional axis girdling the east zone of the city was due to connect up with the national superhighway system. In addition, the plan included the creation of three areas of expansion that would deploy some of the functions of the congested city center. Unfortunately, the Rome plan was not realized, mainly because of administrative deficiencies.
For the Olympic Games in 1960, the Palazzo and Palazzetto dello Sport and the Flaminio Stadium were built by Vitellozzi and Pier Luigi Nervi; these structures combined technological inventions with neomonumental organisms. In the 1960s, the EUR came to prominence again by developing into an efficient business district and a residential area for the upper-middle class. It became the only real administrative pole of the capital at a time when Italy was in the midst of a real economic miracle. Also noticeable are the new magistrates’ courts, designed by the Perugini-Monteduro group between 1959 and 1969, on Piazzale Clodio; the Vitellozzi’s project (1959–67) for the Biblioteca Nazionale at castro Pretorio; the RAI-TV office building (1963–65) on Viale Mazzini by Berbarducci and Fioroni; and Albini’s Rinascente department store in the area of Piazza Fiume/Via Veneto. Also worth mentioning is the residential complex (1973–82) in Corviale (Rome), which contained new building types and was realized with advanced techniques of prefabrication.
From 1975 to 1984, while Rome had a left-wing administration, there were plans for rehabilitating the most derelict districts (borgate), building new public housing, acquiring more green space, and recovering historical buildings. The projects implemented after the national Roma Capitale law have given rise to 445 projects, mainly relating to road improvements and public facilities.
In the early 1980s, the Italian architect Paolo Portoghesi launched a style that has been designated postmodern and is characterized broadly by a taste for citation, pastiche, and free association. Portoghesi’s only projects in Rome are the mosque and the cultural Islamic center in Via Magnani and the City of Science for the site of the old slaughterhouse in Testaccio.
The sprawling metropolis that now extends all over the Agro romano has its roots in the idea of a centralized Italian state, and its development as a bureaucratic city has been plagued by an army of land speculators and builders. Since its annexation to the kingdom of Italy, architects working in Rome have often been caught in an inextricable web of bureaucratic and political difficulties. In the past 30 years, the city has changed remarkably, yet the contrast between a dominant center and a subaltern periphery is still a sharp one. Rome is only recently starting to live up to what is expected of it given its exceptional past.
ANNA NOTARO
Sennott R.S. Encyclopedia of twentieth century architecture, Vol.3 (P-Z). Fitzroy Dearborn., 2005. |
| |
|
| |
|
| |
|
| |
|
| |
|
| |
|
| |
|
| GALLERY |
|
| |
 |
| |
1947-1950, Il Girasole building, Rome, ITALY, LUIGI MORETTI |
| |
|
| |
 |
| |
1959-1960, Baldi House, Rome, Italy, PAOLO PORTOGHESI |
| |
|
| |
 |
| |
1969-1970, Papanice House, Rome, Italy, PAOLO PORTOGHESI |
| |
|
| |
|
| |
|
| |
|
| |
|
| |
|
| |
|
| ARCHITECTS |
|
| |
ARCHITECTS: ITALY |
| |
|
| |
|
| |
|
| |
|
| |
|
| |
|
| |
|
| BUILDINGS |
|
| |
1947-1950, Il Girasole building, Rome, ITALY, LUIGI MORETTI |
| |
|
| |
1959-1960, Baldi House, Rome, Italy, PAOLO PORTOGHESI |
| |
|
| |
1969-1970, Papanice House, Rome, Italy, PAOLO PORTOGHESI |
| |
|
| |
|
| |
|
| |
|
| |
|
| |
|
| MORE |
|
| |
INTERNAL LINKS
FASCIST ARCHITECTURE;
FUTHER READING
Adam, Robert, Classical Architecture: A Complete Handbook, London and New York: Viking, 1990
Benevolo, Leonardo, Storia dell’architettura moderna, 2 vols., Bari, Italy: Laterza, 1960; as History of Modern Architecture, 2 vols., translated by H.J.Landry, London: Routledge and
Kegan Paul, and Cambridge, Massachusetts: MIT Press, 1971; see especially vol. 2, The Modern Movement
Cederna, Antonio, Mussolini urbanista: Lo sventramento di Roma negli anni del consenso, Rome and Bari, Italy: Laterza, 1979
Clark, Roger H., and Michael Pause, Precedents in Architecture, New York: Van Nostrand Reinhold, 1984; Wokingham, Berkshire: Van Nostrand Reinhold, 1985; 2nd edition, New York, 1996
Galardi, Alberto, Architettura italiana contemporanea, Milan: Edizioni di Comunità, 1967; as New Italian Architecture, translated by E.Rockwell, New York: Praeger, and London: Architectural Press, 1967
Kostof, Spiro, The Third Rome, 1870–1950: Traffic and Glory, Berkeley, California: University Art Museum, 1973
Millon, Henry A., and Linda Nochlin (editors), Art and Architecture in the Service of Politics, Cambridge, Massachusetts: MIT Press, 1978
Norberg-Schulz, Christian, Architettura barocca, Milan: Electa, 1971; as Baroque Architecture, New York: Abrams, 1971; London: Academy Editions, 1972
Norwich, John Julius (editor), Great Architecture of the World, London: Beazley, and New York: Random House, 1975; revised and expanded, as The World Atlas of Architecture, Boston: G.K. Hall, and London: Beazley, 1984
Partridge, Loren W., The Art of Renaissance Rome, 1400–1600, London: Calmann and King, and New York: Abrams, 1996
Trachtenberg, Marvin, and Isabelle Hyman, Architecture: From Prehistory to Post- Modernism: The Western Tradition, New York: Abrams, and London: Academy Editions, 1986
Yarwood, Doreen, The Architecture of Europe, New York: Hastings House, and London: Batsford, 1974 |
| |
|
|

